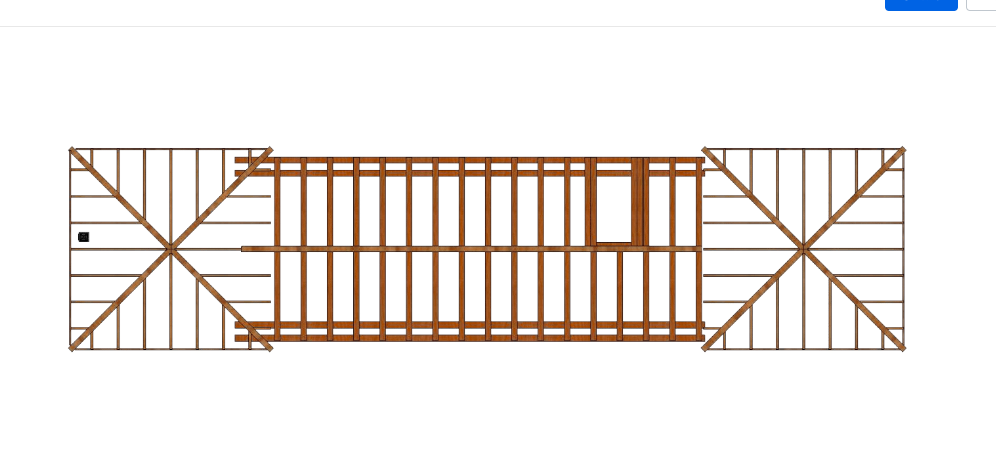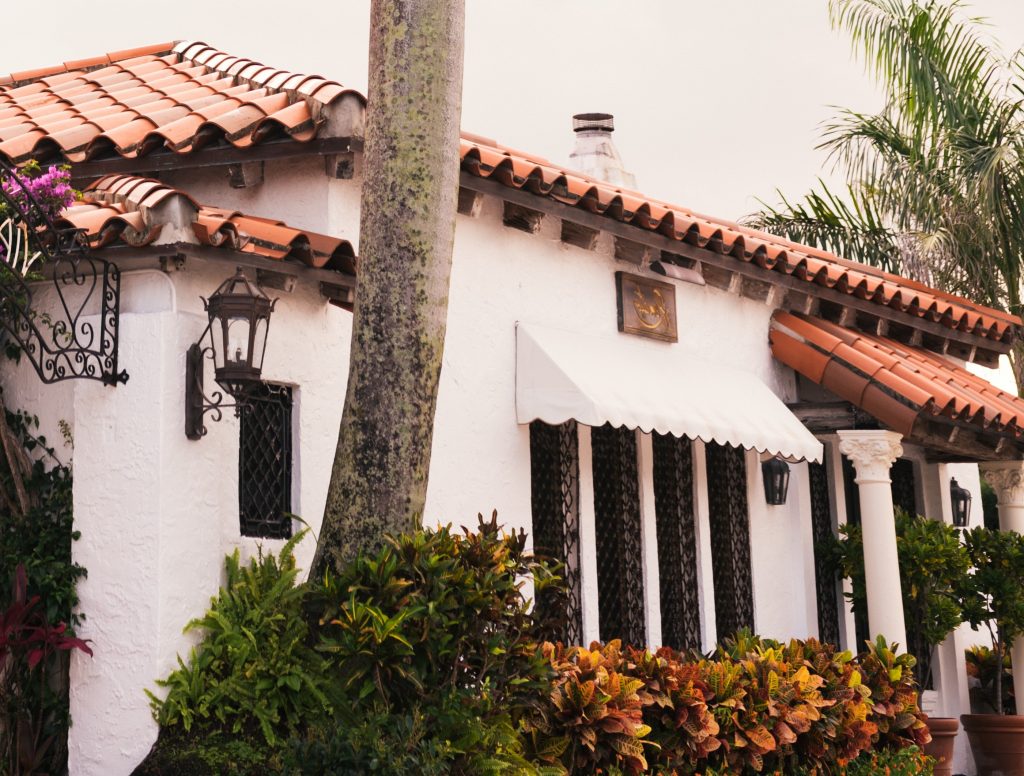
Warning: Custom designing a house “from scratch” is a long process and no one person should try to attempt this alone. Architectural and interior designers often dream big and have a hard time thinking small. This is most true when designing a beautiful and functional home in less than 600 square feet. One might say it takes a village to build a tiny house and getting everything right is a massive undertaking.
From my sketches, I created a 3D model of the house and refined that with the clients until we had a solid floorplan layout that they approved. Kurt our lead carpenter, Nathan owner/designer/carpenter and I then had to figure out and document how the house would be framed and built. As with traditional sized houses, we design and plan for every system (electrical, plumbing, roof structure, HVAC etc.) we just have a very, very small box to put everything in.
On top of designing the house, we also design and manufacture the trailer that the house is built on. Eric, our master welder and master of steel consults on the plan design in the early stages and is responsible for the first, and arguably most important, part of our tiny houses: the steel trailer frame that serves as the “foundation” of a THOW. Getting the right support where it is needed and not interfering with any of the house systems is crucial. Every detail from the anchor bolts to axles is crucial to the success of the whole house. After all, this house needs to be able to travel at approximately 70 mph over any road conditions safely and securely.
When doing a custom house, the construction documents are typically working documents through much of the build. One part is communicating the overall vision and key design elements to the construction team and the other part is documenting the details of how the carpenters actually build the house. In the Monterey Villa, the roof system took the most time to design, engineer and build.
Guest blog written by Jennifer Richmond, Tiny SMART House business development manager,
experienced designer and tiny house expert






















