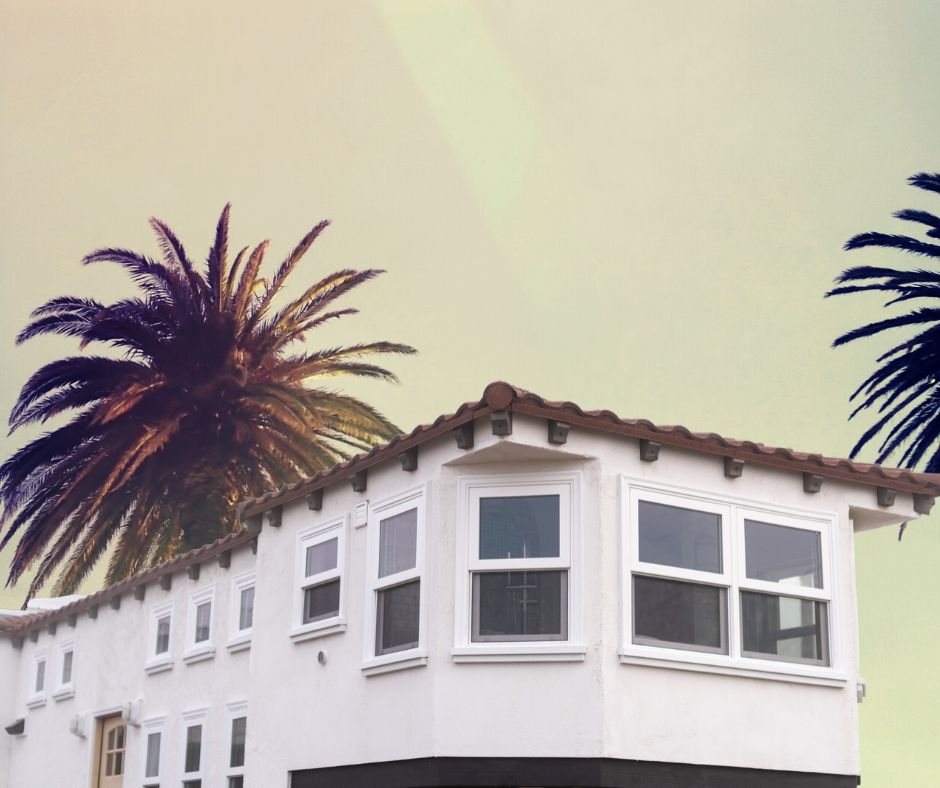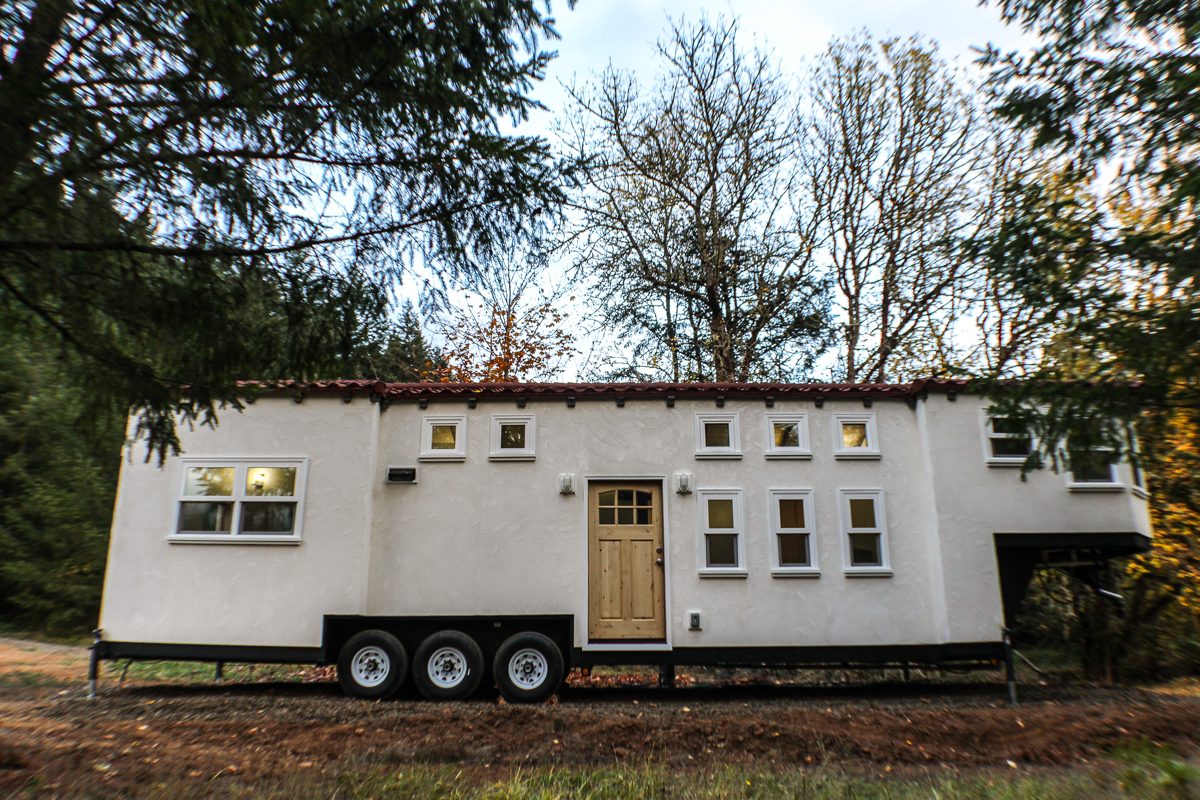
Kurt and I both had experience building Spanish architecture in traditional size houses. Our puzzle with this house was to fit exposed beams, insulation and loft headroom into a 13’6” tall structure. Additionally I had the crazy awesome idea of using the gooseneck portion of the home for the bathroom. This meant that we needed to fit a shower tall enough for our clients (and the average guest) under the most intricate part of the beam work.
My vision was 3 separate roof sections and a staggered facade to give the house a traditional feeling and bigger presence from the broad side of the house. I wanted the loft beams and rafters to poke through the walls and hold up what would look like a clay tile roof. I really wanted this home to feel like it was 100 years old and built to last the next 100 years. Finding the right materials to achieve this while being lightweight and road safe was the next step.
Our junior designer Bri, lead designer Shelby and I started hunting for materials. We literally had the words “Find a roof and exterior finish” written on our design office boards for months. Every product or material we found had to be ordered, examined and tested for durability and ease of installation. We had samples, brochures and mock ups trailing from the design office to the shop and back.
Bri finally found the wining roof material from Stile, and Shana who leads our finish shop found flexible stucco!
We decided the rafters and beams couldn’t really poke through the walls on a movable house but we could still get that look. Normally I’m not a big fan of “faux” architecture as such but Kurt and I both felt the exterior corbels under the roofline were a big design element that gave contrast to the white walls and added to the Spanish feeling.
The interior finishes, fixtures and equipment (FFE) was the next step in the design process. We started with the biggest pieces like the SMEG retro vintage fridge, a key design element from the beginning. The aesthetic was perfect for the look and era and the small size fit the scale of the home.
The clients shared many inspirational photos of interiors and almost all had exposed aged and distressed wood beams. Shana developed an “Ebonizing wash” for the beams that used vinegar, steel wool and black tea to age and “burn” the raw wood. The effect was stunning as various shades of grey emerged across the natural wood grain. Each piece of wood is unique and really feels special. My favorite spot is the finger joint on the P-lam ridge beam in the center of the home. There is something about the juxtaposition of the modern engineering with an aged finish that makes me smile. Our clients are an engineer and an artist and that one spot in the heart of their home where modern engineering meets old world beauty makes me think of them.

Guest blog by Jennifer Richmond, Tiny SMART House business development manager,
experienced designer and tiny house expert